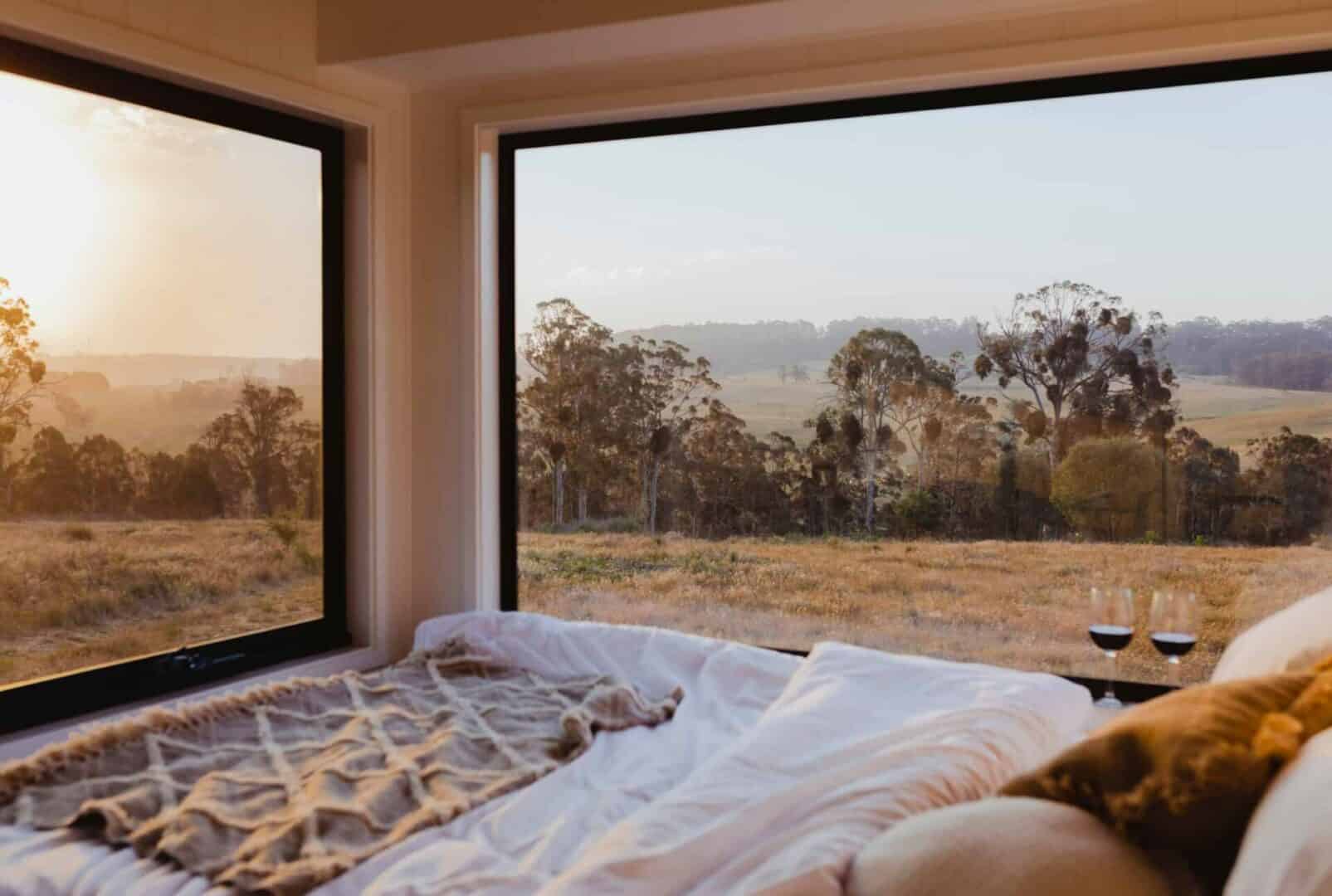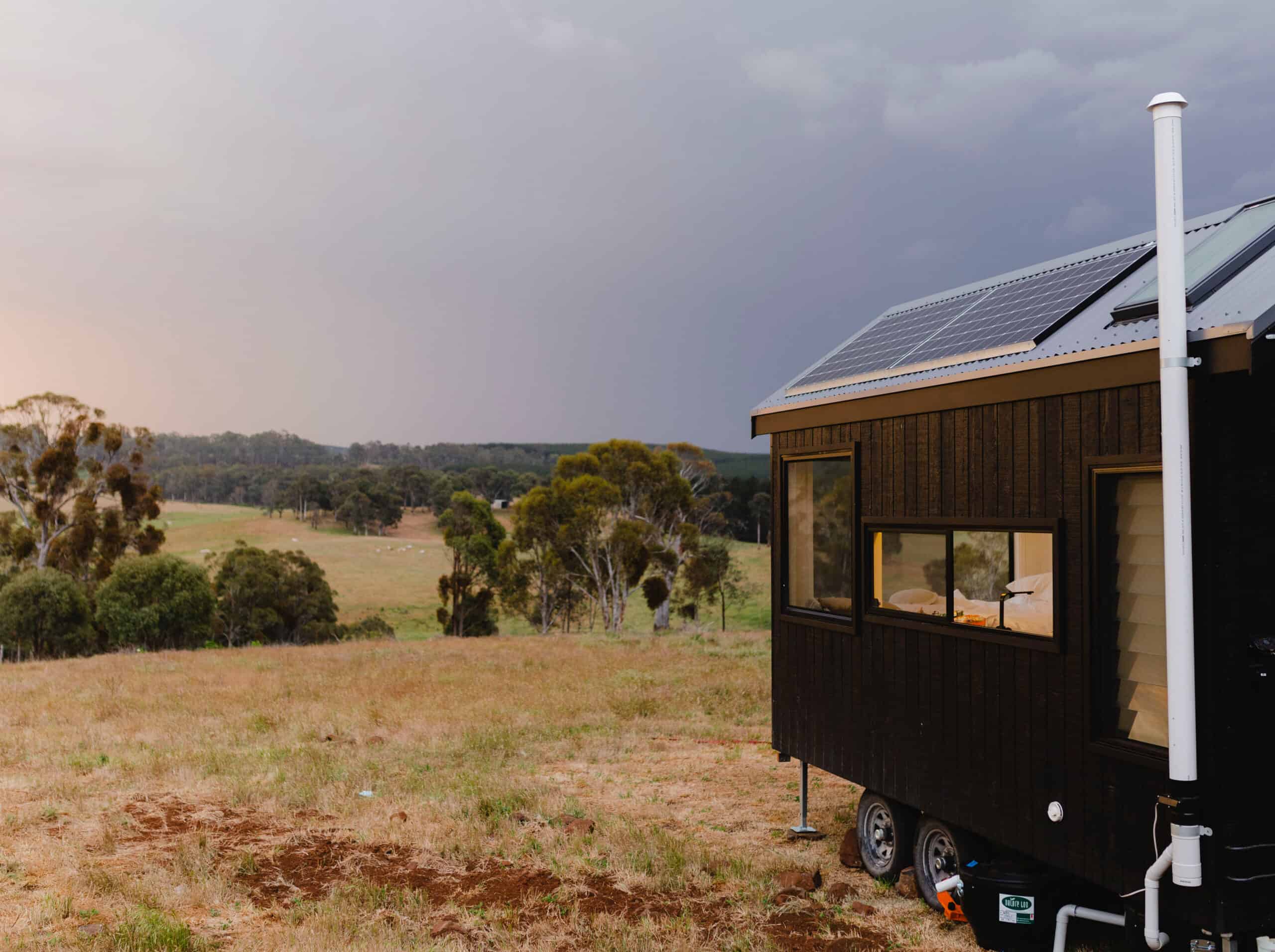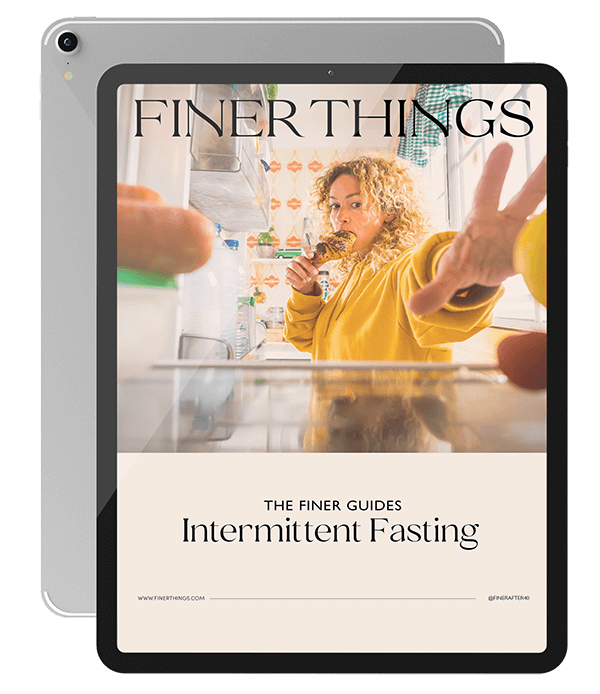The Pros and Cons of Tiny Home Living +20 Great Floor Plans

By Kathleen Flinn
I have a confession. I’m a tiny house junkie.
I’ve always had some odd, time-wasting fixation that the internet is only too happy to oblige. Lately, it’s shopping for tiny house floor plans.
As a writer, I can work anywhere. So why not live anywhere? Alas, my husband does not share my tiny home dreams. He’s tall, well over six feet, and has a touch of claustrophobia. He’s not about to climb into the loft of a tiny home.
But that’s OK. My true interest in a tiny house is to create a respite for work. In my dream world, a tiny home awaits me somewhere, either outside in a big backyard or parked in a beautiful glen of trees, isolated, but with decent wi-fi. I can leave my usual, boring big house with its endless distractions, from the laundry unfinished DIY projects, and write uninterrupted for hours.
What’s your dream and how to make it a reality? Let’s take a look.
Why the sudden interest in tiny house plans?
Home improvements shows on cable networks like HGTV ignited the tiny house movement sweeping the nation. The idea of compacting one’s life in a small space off-the-grid appeals for plenty of reasons.

Rocketing real estate prices puts buying conventional houses out of reach for many, particularly young singles or couples. Going “tiny” for a couple (or few) years can help those with considerable debt absent mortgage or rent. The lure of a low-maintenance life with a lot less stuff appeals to many downsizing empty nesters. A tiny home can also serve as a cost-effective vacation home.
The pandemic also revealed that a striking number of jobs can be done remotely, loosening geographic ties to employment. Or, like me, some people just want a private space to use as a home office.
Tiny Home vs. Small Home
In order to be officially called ’tiny’, a dwelling must be 400 square feet or less, excluding lofts, according to the International Code Council. Tiny homes come in two types: mobile and stationary.
- Moveable – a home on wheels or tiny house trailer
- Stationary – these are set on a permanent foundation and usually incorporate standard utilities including electricity, plumbing and sewage.
Codes and regulations
In order to legally own and live in a tiny home, you must be aware of laws regarding them. In general, a tiny home on wheels does not generally require a permit to sit on private property although you need to check specific ordinances. Local laws aren’t the only thing to check out. A strict busybody Home Owners Association may also prohibit parking your tiny home on wheels at your aunt’s house, for instance.
A stationary home may require permitting and inspections to assure it lives up to the local building codes. So be sure you check all legal aspects of the law regarding tiny houses so there are no surprises in the future. Many tiny home builders can provide some insight into what to look for in your area, particularly accessory dwelling unit (ADU) laws.
Where to start with your tiny home dreams?
Before you take the dive, consider the following pros and cons.
The “pros” of going tiny
- Reduced living costs – With a smaller footprint, you’ll likely experience lower utilities and property taxes (if applicable) which can allow you to pay off debt or add to savings for retirement or even a down payment of a traditional home.
- Eliminate rent or a mortgage – Tiny homes can be built for a fraction of a traditional home. If your goal is FIRE (Financial Independence Retire Early), a tiny home can get you there, saving potentially tens of thousands of dollars over a traditional home mortgage.
- Environmentally responsible – A smaller dwelling means a smaller carbon footprint.
- Less maintenance and stuff – Less space means fewer options for possessions to accumulate which is great for those pursuing a minimalist lifestyle
- Intimacy – Sharing a tiny home can bring the whole family closer together
- Freedom – A tiny home on wheels means you can pick up and wander. Imagine where you could go in one of these 17 tiny homes on wheels? Some cost as little as $12,000.
- Flexibility – You can design your own tiny house, order prefab kit or buy into an existing dwelling in a tiny house community.
- Be close to nature – Park your wheeled tiny home in the mountains, near a lake or the beach. Or, once you’ve cleared any legal hurdles, plant a stationary one there.
- Tax benefit – IRS rules around home offices require that it have a separate entrance and be used only for work purposes. A tiny home dedicated to working may qualify for a tax deduction. Be sure to check with your tax preparation expert.
- Inexpensive vacation home – Whether you want to take in the woods, mountains or beach, a tiny home may be the answer rather than purchasing a conventional second home (and taking on its mortgage). Also, in the case of an emergency, such as a hurricane, flood, or any natural disaster, this second dwelling can provide a “just in case” escape. Assembling a small prefab cabin as a vacation home can let you dip your proverbial toe into the tiny home water.
- Extra income – A tiny house situated on your own property can also serve as a guest house for when friends or in-laws. Plus, if the local ordinances allow, you can rent it on Airbnb or other platforms to offset the cost of ownership or even making a small profit. Ditto if you’ve got a tiny home in a vacation destination.
Cons of tiny home living
- You, your partner, your kids or your pets may hate it – It might seem romantic in theory, but shifting from a 2,000 square foot home to a tiny house may be a shock to the system.
- Limitations of where to park it – Photos of tiny homes show them perched above a beautiful vista. Romantic, right? A tiny home on wheels is general charged for parking and can be limited on where it can stay. In general, any place that prohibits overnight camping prevents a tiny home from parking there, too.
- Insurance can be tricky – While you can get away from having a mortgage, all states require insuring a tiny home on wheels if you’re going to take it onto a public street and a stationary tiny home should be insured, too. Many manufacturers are able to get their prefab units classified an RV, but a DIY project may be more difficult to insure. In some cases, they can be insured as an accessory dwelling unit, but it varies.
- Mobility concerns – Getting in and out of a small loft bed can be a challenge for people with bad knees, arthritis and other issues. If you’re one of those who uses the bathroom frequently at night, imagine doing it climbing up and down a ladder or narrow stairs.
- Tiny home get dirty fast – Photos of tiny homes always show an immaculate interior. But in reality, just a few items out of place can make the whole living area feel unkempt.
- Smells – That campfire may smell fine outside but inside it will mingle and linger with the compost toilet, the dog, cooking smells and the laundry that is hard to tuck away.
- Those loft beds are hard to make – You may not have thought of small but important daily details, such as managing a compost toilet, making a loft bed or, if your tiny house doesn’t have a washer/dryer set up, doing laundry.
- Your wardrobe has to shrink – There’s only so many clothes you can put in a tiny closet. Those 50 pairs of fabulous heels? That formal you keep tucked away “just in case?” Going tiny requires doing a Marie Kondo on all possessions, especially clothing.
- Tiny homes on wheels are weight restricted – If your taking your tiny home on the road there are limits to what it can weigh. You’re required to pull into weigh stations, just like truck drivers. As one woman noted, she couldn’t add a counter to her bathroom because she’d maxed out her weight.
Getting started with a tiny home
So none of the cons faze you. Let’s go!
An important aspect of designing your own tiny house floor plan is thinking through your daily behaviors. Do you need a dedicated work area for Zoom calls? Are you an avid cook? Do you have a dog, and if so, where will he or she sleep, nap and eat?
One of the exciting things about tiny homes is that they come in so many potential flavors. The pandemic and needs for home offices has led to an explosion of prefab tiny houses, tiny house floor plans, shipping container homes, prefab cabins or small log cabin kits, DIY prefab tiny house kits, DIY storage hacks, and decoration ideas for small spaces.
That’s where tiny home floor plans come in. Explore how others envision the functionality of daily living with a few hundred square feet — with design and flair to boot. Once you’ve reviewed a number of plans, use their ideas for a sketchup of your own.
Tiny house floor plans
Take a look at this list of 20 home plans as an idea generator. Does any of these tiny house designs fit in with your potential downsized lifestyle? Perhaps they’ll inspire you to design your own tiny house. All these tiny home and small house plans are free unless otherwise noted.
The 238 sq ft single room with a loft is designed as a flexible housing solution for urban and suburban settings. While the Starter Home itself is a small it can be used in large groupings as well. The floor plan layout allows for future expansions by adding more “Starter” units.
Enter the home from the side porch of this 400 sq ft unit and you step into an open floor plan with a sun-soaked kitchen and living room. The layout includes space for a stacking washer/dryer and a full-sized tub. Adorable yet compact, this could make a great accessory dwelling, home office or vacation home. Cost of floor plans: $675
The hOMe tiny house can be mobile or stationary. Designed and built by Andrew and Gabriella Morrison, it features a layout of 207 sq ft plus an additional 110 sq ft in lofts. The design is open and spacious while keeping within legal road restrictions (8’6” wide x 13’6” tall). A full-sized kitchen, home office for two, copious amounts of storage, stair access to master loft, secondary queen sized loft, and elegant design makes this an ideal home for a single person wanting a bit more space, a couple, and/or even a family with one or two young children. Digital plan: $89
Truly tiny at 89 sq ft, this one-room home is designed to be efficient, durable and budget friendly. Cozy and compact with enough space for a queen sized bed and lots of creative nooks and crannies for storage for simple living. As a bonus, it can be modified to function fully off-grid.
This tiny home floor plan is not that tiny with a total living area of 544 sq ft so it technically qualifies as a small home. That’s bigger a lot of New York City apartments. The main living room includes a vaulted ceiling and fireplace. The adorable exterior features a natural stone chimney and gabled roofs.
Tall people rejoice! The Light Haus tiny house is a fully customized tiny house that provides height clearance of 6’8″ below the loft, and 4’6″ above the loft. It includes two separate office spaces, full kitchen, luxurious bathroom, roomy bedroom loft accessed by innovative stair design, copious amounts of storage, and even a special access door for a cat.
Get The Finer Life
Our Sunday email has tips and content you will love – exclusively for our subscribers.
"*" indicates required fields
Get away from it all in this caboose-looking tiny home design by Ana White. It’s both modern and rustic and comes with a full kitchen, sleeping loft and generous storage space. Not only are the floor plans free, there’s even a video tour.
Designed with simple living in mind, this home has an abundance of light and packs a lot into 261 sq ft. The kitchen maximizes space and includes a dishwasher, full size range with oven, and built in microwave. The tank-less on demand water heater ensures that you never run out of hot water. A small fireplace is tucked nicely in the corner of the great room.
For coastal areas where codes require homes built on stilts, here’s an elevated floor plan. The 477 square feet of living space is extended by a large covered porch protects the front entrance. Cost for floor plans: $342
This half-timbered one-bedroom architectural beauty comes with 544 sq ft of living space with an eat-in kitchen and a generous terrace.
Shipping containers are cheap, plentiful and with some ingenuity, can make a great tiny home. Check out this clever floor plan to use two 20-foot containers to create a 320 sq ft living space with covered front porch. Includes a full materials list. Plan cost: $290
At just under 300 sq. ft., this adorable Tudor cottage plan looks right out of the English countryside. It even has a walk-in closet!
For those who want to downsize to a permanent tiny home, this might just be the ticket. The 490 sq ft of living space sits above a two-car garage and features and open layout with vaulted ceiling and a second-floor deck. At just 28-feet wide, it would work well on a narrow lot or in a tight space. Floor plan cost: $742
If you’re planning on building your tiny home in a place with temperate climate, this is a great option. The design expands its 398 sq ft with a large outdoor living area large enough to host dinner parties for up to eight people. This design includes a full kitchen and a master bedroom.
With a South Seas feel and two-bedrooms, you can feel like you’re at the beach even if you’re not near the water. The downstairs offers a small kitchen and living area plus a porch for that obligatory hammock or beach chairs. The upstairs is accessed by a spiral staircase.
Desert land can be dirt cheap. What a great excuse to build this chic Palm Springs-inspired small home. It’s 493 sq ft is bolstered by an additional 713 square foot raised patio. This design offers a few options, including an open kitchen to the “great room.”
If you gravitate to minimalist living, the clean lines and modern aesthetic of this 525 sq ft small home may appeal. It’s possible to include a sleeping loft to free up the main floor for a “great room.” The open floor plan makes it a great choice for an art studio or office.
The Santa Cruz is one of six gorgeous little 400-square-foot houses in the California Collection created by The Homestead Partners. Each house has a full kitchen and bathroom, private bedroom with space for at least a queen-size bed, living/dining/kitchen that opens to an outdoor dining patio or terrace, and plenty of storage.
One of the best cabin plans for tiny living, this provides 432 square feet of living space and has a small veranda in the front. The house consists of an open area with cathedral ceilings and a central fireplace in the living area.
This 300 sq ft single-sloped roof adds a contemporary element along with exposed rafters to support the large roof eaves. A four-paneled glass door allows natural light to flood the interior space. Plans come with a full bath and options to include a fireplace and a kitchenette. The open floor plan is a great option for a home office, studio or guest house. Floor plan cost: $990. As you can see, there’s a tiny home floor plan to match your dreams!

Want a Free Guide?
You will receive our free 19-page guide and access to our exclusive content, private invitations, and tips you’ll love.
"*" indicates required fields
Facebook Group